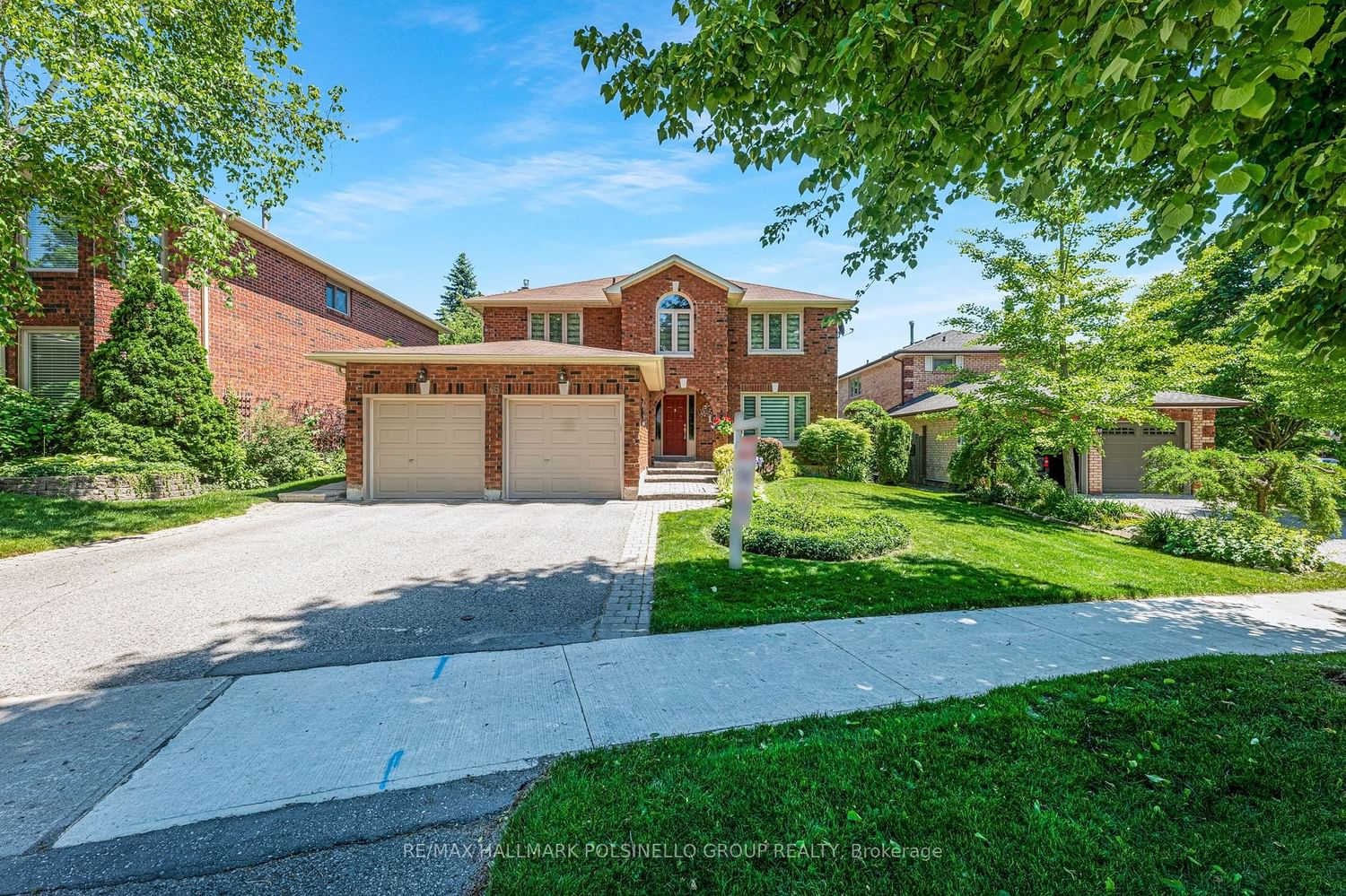$1,489,900
$*,***,***
4+2-Bed
4-Bath
Listed on 6/7/24
Listed by RE/MAX HALLMARK POLSINELLO GROUP REALTY
Nestled in the sought-after Aurora Heights, this beautiful and meticulously maintained 4-bedroom, 4-bathroom home is the one you've been waiting for! With numerous renovations throughout, it exudes a sleek, modern style that seamlessly flows through every room, offering timeless elegance. The interior features a thoughtful layout, providing ample space for families. The formal living area leads to the dining room, and the kitchen boasts quartz countertops, a tile backsplash, stainless steel appliances, and a breakfast area with a walkout to the backyard. The welcoming family room features large windows overlooking the backyard and a cozy gas fireplace. Upstairs, the primary bedroom includes a custom walk-in closet and a renovated 4-piece ensuite. Three more bedrooms and a 4-piece main bathroom complete the second floor. The beautifully finished basement offers fabulous flex space and ample storage. The private, mature, fully fenced backyard with a large deck is perfect for entertaining. This idyllic family home is close to shops, restaurants, schools, Go Transit, and more! This is the one for you.
Fridge, Stove, Washer, Dryer, Built In Dishwasher, Microwave, All Elf's, All Window Coverings, Windows 2019, Kitchen Renovation Completed February 2022
N8417614
Detached, 2-Storey
8+4
4+2
4
2
Attached
4
Central Air
Finished
Y
Brick
Forced Air
Y
$6,459.00 (2023)
127.83x51.38 (Feet) - 51.38 ft x 126.69 ft x 51.07 ft x 127.83
